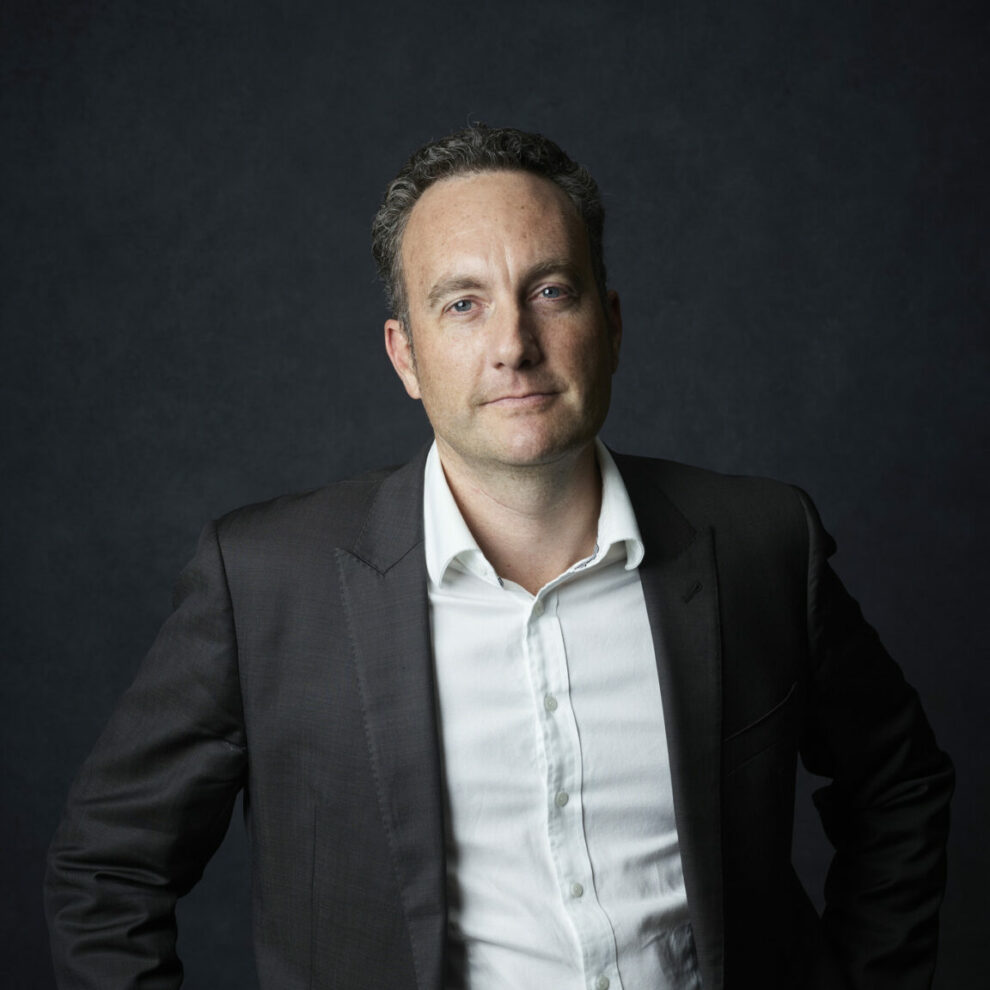Southgate

The $800 million masterplan for Southgate will see the revitalisation of this riverside precinct for ARA Australia. Long part of the fabric of Melbourne daily life, Southgate has grown to reflect the city’s arts, food and wine scene – particularly for the increasing number of residents and visitors.

The proposed redevelopment of the two-hectare site along the Yarra River offers significant public benefit through the addition of 2,000sqm of landscaped open space that will help form elevated parkland, while contributing another 2,000sqm of publicly accessible spaces, as well as introduce a 21-level office tower with 39,000sqm of net-lettable area and 10,000sqm of retail floorspace.
Establishing Southgate as a top urban marker will facilitate better connectivity between people and place. Its design outcome will re-engage with the Yarra River and Southbank Promenade, improve site permeability and accessibility, and incorporate a new address to City Road with a rationalised service and loading network.
The introduction of much-needed green space provides a haven of tranquillity with links to the continuation of adjacent Melbourne Parks. This green element acts as a hero to the site and is the design element that underpins it all. By introducing the park and pushing back the built form, a gentle interface is created between pedestrian and the liberated sightline to enable a visual connection with the postcard views of Melbourne across the Yarra River.


The tower’s simple constructed form will make the most of its northern orientation with the inclusion of a green terrace zone, which allows tenants to engage with living, outdoor space. Environmentally sustainable design initiatives allow the new building to attain 5-star Green Star and 5-star NABERS Office Energy ratings. In pursuit of an industry leading, integrated and authentic sustainable development, further aspirational targets like eventual carbon neutrality will be realised.
In collaboration with Oculus, Fender Katsalidis worked closely with the City of Melbourne and Department of Environment, Land, Water and Planning through the masterplanning process. A development application has been lodged with the aim for construction to start in early 2021, completion of the new retail precinct by the end of 2023 and the office tower in mid-2024.









